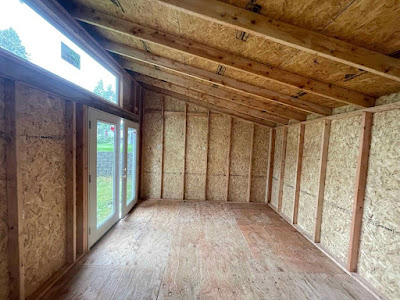 |
| Shed plans 12x16 |
 |
12x16 Mono-slope Style Shed |
12x16 Includes - 2x4 framing over treated 4x4 skids, 10' front wall height, 7' back wall height, pre-primed siding, treated floor joist, french doors with grids, two 6’x2' transom windows, one 36x36 window, leveling blocks (ground needs to be level with in 8"), felt roof underlayment and 30yr roofing.
Upgrades offered include - House doors, French doors, additional windows and more.
No comments:
Post a Comment
Note: Only a member of this blog may post a comment.