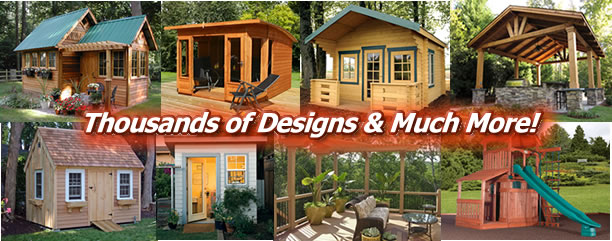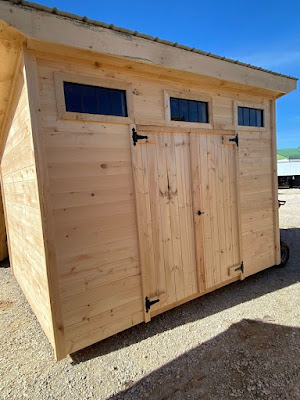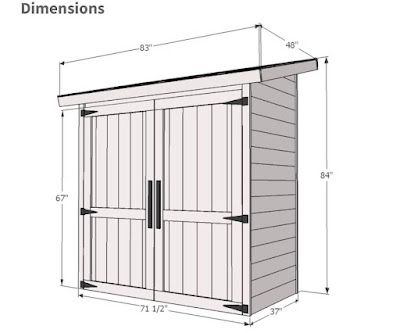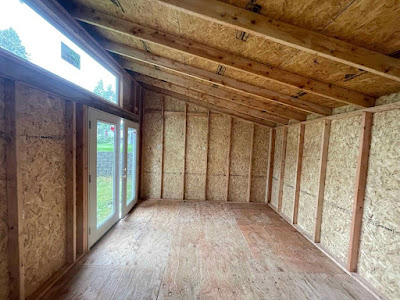If you're an avid gardener, you know how important it is to keep your tools and supplies organized and protected from the elements. One of the best solutions for this is building a basic garden shed. In this blog post, we'll discuss the benefits of a garden shed, the materials you'll need, and step-by-step instructions for building your own.
Why Build a Basic Garden Shed?
A garden shed is a great way to keep all of your gardening tools and supplies in one convenient location. It also helps to protect your tools from the elements, preventing rust and other damage. Additionally, a garden shed can add value to your property, as it can be used for storage or even as a workspace.
Materials You'll Need
Before you begin building your garden shed, you'll need to gather a few materials:
- Wood boards (for the frame, roof, and walls)
- Plywood sheets (for the walls and roof)
- Roofing material (such as shingles or metal panels)
- Door and window hardware
- Nails, screws, and other fasteners
- Tools (such as a saw, drill, hammer, and level)
- Paint or sealant (to protect the wood from the elements)
Step-by-Step Instructions
- Choose a location for your garden shed. Make sure it's on level ground and away from any trees or other obstacles.
- Build the frame of the shed. Cut the wood boards to size and use nails and screws to join them together.
- Attach the walls to the frame. Use plywood sheets to create the walls, and attach them to the frame with nails and screws.
- Install the door and windows. Cut holes in the walls where you want the door and windows to be, and attach the hardware.
- Build the roof. Cut the wood boards to size and use nails and screws to join them together. Attach the roof to the frame and seal any gaps to prevent water from seeping in.
- Install the roofing material. Use shingles or metal panels to cover the roof.
- Paint or seal the shed. Use paint or sealant to protect the wood from the elements.
- Organize your gardening tools and supplies inside the shed.































